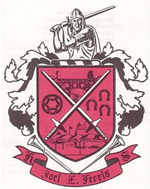A New School is Born on the Prairie

Looking south, an aerial view of the future Ferris High School building site is seen in 1959. Adams elementary appears in the lower left foreground. The KREM television studio and broadcast tower is shown top center and is surrounded by agriculture. A small and isolated tract of homes is at lower right. Regal bisects the photo and heads south to curve into the Palouse highway. Note that 37th behind Adams is an unimproved dirt road. (Photo Northwest Museum of Arts and Culture)

Another view of the Ferris building site from 1959. This one’s looking northwest with the KREM broadcast tower lower left. Note the absence of businesses and homes clear down to 29th and beyond. Ferris was truly built way out on the prairie. (Photo Northwest Museum of Arts and Culture)

Architects from McClure and Adkinson study a detailed model of Ferris during is construction in 1962. (Photo Historic Images)

Ferris construction is well under way by 1962. The 400 building appears to be a skeleton frame in this shot. Many of the site’s trees were thoughtfully left in place and added to the attractiveness of the completed campus. Trees on the right would become part of the back half of the cross country course. (Photo Northwest Museum of Arts and Culture)

The 400 building is largely complete in this photo but awaits landscaping. (Photo Historic Images)

Ferris High School’s Industrial Arts building and its wood shop is complete and ready for students by late summer 1963. The shop boasted the latest in woodworking machinery and hand tools. Many Ferris students developed a love for building things of wood and metal, creating electronic projects and learning the fine skills of mechanical drawing. (Photo Historic Images)

By late summer, construction of Ferris is complete and ready for its first students to arrive for classes in the fall of 1963. 37th Avenue in front of the school is now widened and improved but still only surfaced with crushed gravel and would remain so until our senior year. (Photo Northwest Museum of Arts and Culture)
Some Ferris Views

Winter courtyard scene from 1965 looking north toward the Ferris auditorium.

Aerial view from spring 1966. Science building and its courtyard are on far left of photo. Seen in the middle is the two-story 400 (humanities) building while the industrial arts building is on the lower right. The field house is shown on the extreme right of the photo. Just behind the 400 building is the library (left) and cafeteria (right). Buildings pictured at the top of the photo are administration (left) and auditorium (right). Not pictured in this photo is the home economics building which was located above the field house and to the right of the auditorium. Notice the as yet unimproved cross country track. The back half of the track would wind through the forest behind the field house on a dirt path.

Sculpture by renowned Spokane artist Harold Balazs was a feature in the center of the Ferris Science Building’s courtyard pond. Other examples of his work hung on the mid-landing walls of the two staircases in the 400 building. Those were saved are now incorporated into the new school.

Saxons make their way to school from the bus unloading area, early spring 1966.

Students enjoy some sunshine in the courtyard of the 400 building as they head to their next class, Spring, 1966.

Dusk falls on the campus courtyard in the fall of 1967. This view looks southeast toward the cafeteria building.

Interior of the auditorium foyer’s large glass panels were adorned with inspirational poetry and verse. This view looks toward the cafeteria building.

Students walk to large group in the auditorium’s foyer, winter, 1968.

Early spring’s sun casts long shadows at the end of a school day as students pass by the library on their way to the parking lot in 1968.

Aerial photograph of Ferris shortly before its demolition and replacement. The new school’s field house has already been completed and is seen on the upper left of this image. Most of the school’s original structures were removed and replaced with the exception of the auditorium. The auditorium’s main structure was gutted, redesigned and updated using the latest state of the art equipment available.

The original Saxon emblem and shield was designed in 1965. It was challenged as too aggressive in 1999.
